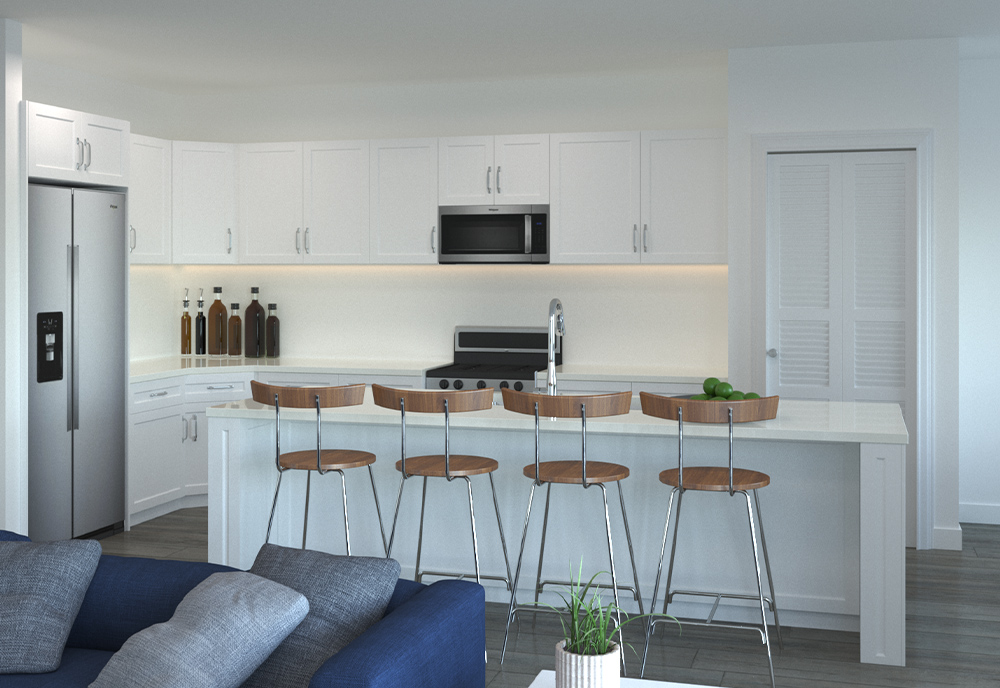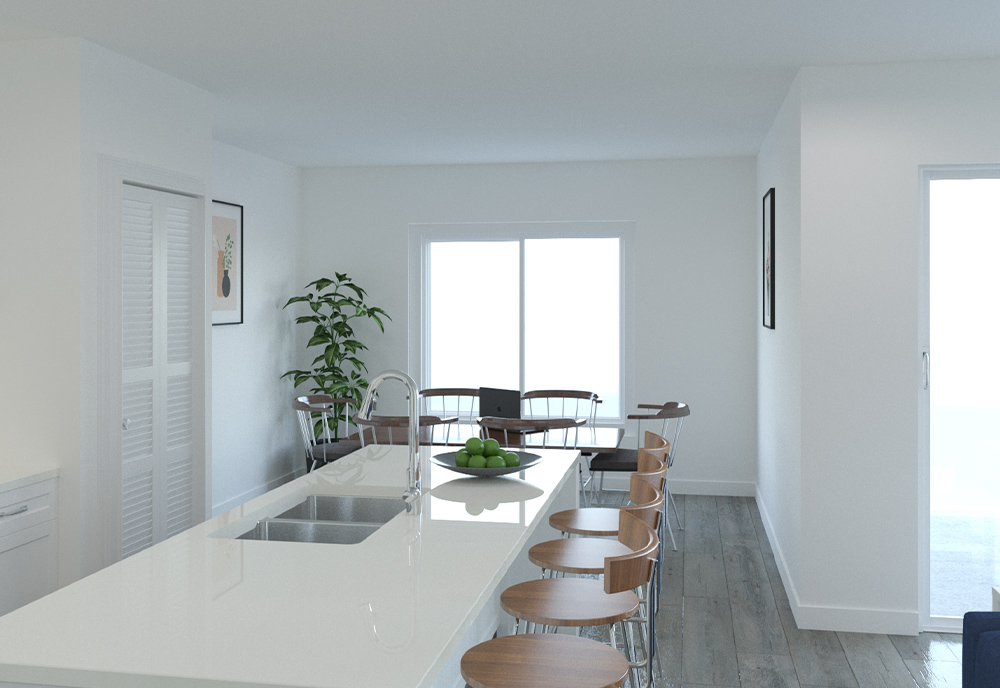Features
Saanich Ridge Estates brings comfort and quality to owning a home in Greater Victoria, with spacious new homes in Saanich that are designed for your needs, now and in the future. Customized interiors and exteriors complement the surrounding natural environment, your personal style, and your preferences. Architecturally envisioned with careful attention to detail, homes at Saanich Ridge Estates offer amenities attractive to today’s homeowner like ample storage space, oversized rooms, and many featuring income-generating suites, as well as the options and features that will preserve your home’s value in the future.
- Interior Features
- Construction Features
INTERIOR FEATURES
- Your choice of interior colour pallet
- Select your preferred front exterior finishing colour
- Personalized options for kitchen and bathroom finishes
- Landscaped front yards
- Contemporary-styled wood cabinets in kitchen and bath
- Stainless steel appliance package
- Quartz countertops in primary kitchens
- Expansive kitchen counter space with seating capacity
- Enhanced cabinet and storage space
- Spacious bathrooms including ensuite in primary bedroom
- Quality plumbing fixtures throughout
- Ensuite features double sinks
- Roomy bedrooms with space for desks or additional furnishings
- Large closet spaces including walk-ins in primary bedrooms
- Extended bay window featured in living rooms
- Sliding glass doors creating a true indoor/outdoor living space
- Full-sized washer and dryer
- Additional space in garage for storage or workstation
- Many homes featuring fully separate suites with private entrance and laundry
- Crawlspace for additional storage capacity
- Fully fenced, child and pet-friendly back yards
CONSTRUCTION FEATURES
- Electrical box space to allow for expansion circuits for car charging station, backup battery system or future solar panel installation
- Access to Shaw On-Demand or Telus Fibre Optic service, including a TV package and high-speed internet
- Television and cable outlets available in all bedrooms, dens, and living rooms
- Large durable, double-glazed windows for vibrant natural light and energy efficiency
- Top standard engineering meeting all modern seismic code requirements
- Durable asphalt shingle roof and long-lasting plank siding
- Added trim and exterior finishing for enduring value
- Wear-resistant and attractive flooring choices throughout
- The security of a 10-year warranty for structural defects, 5-year building envelope coverage, and 2-year protection for material and labour coverage
- Covered and well-lit front porch
- Fully covered back patio
- 2-inch blinds included throughout
- 10-foot ceilings in the garage






